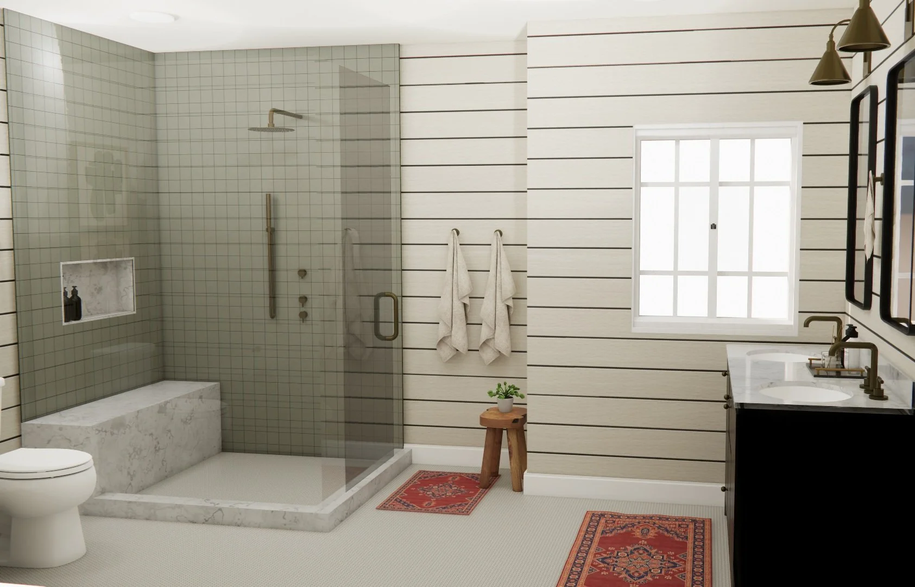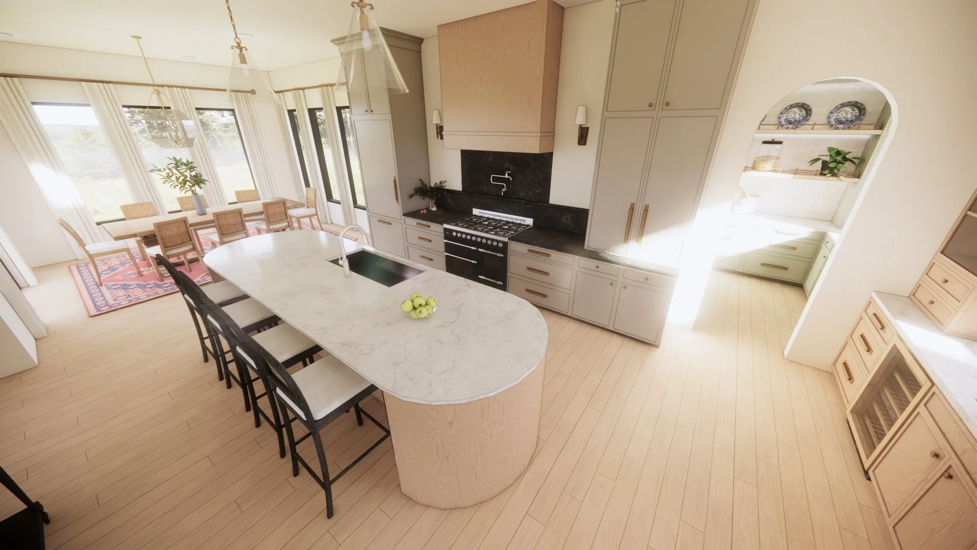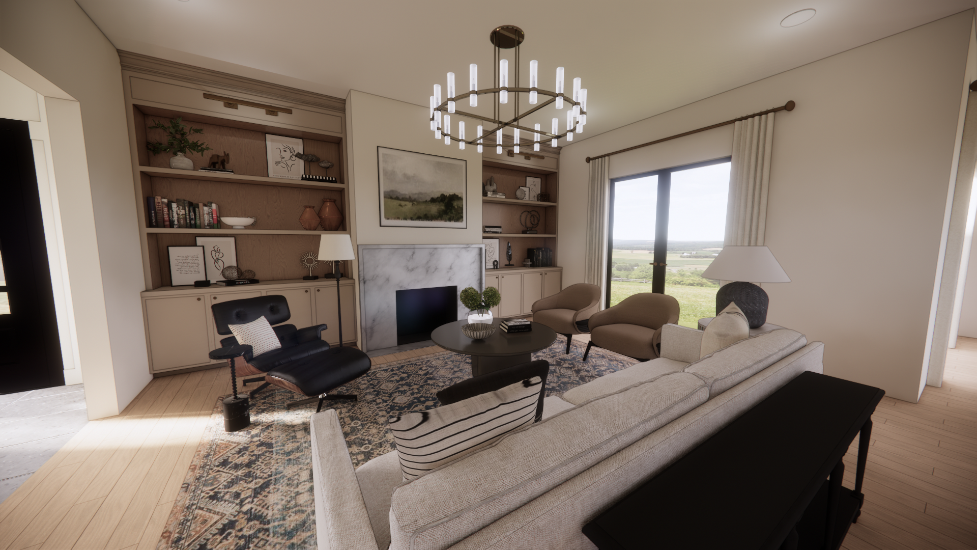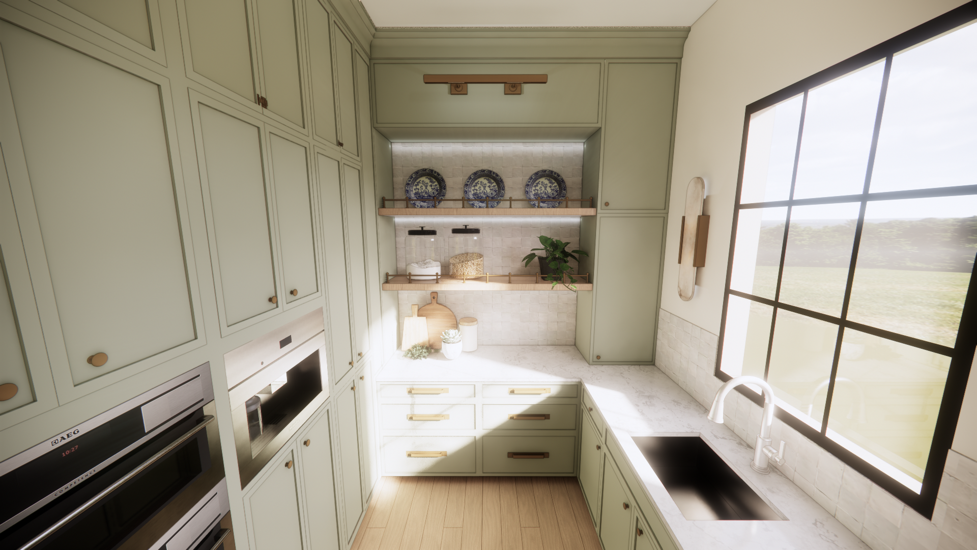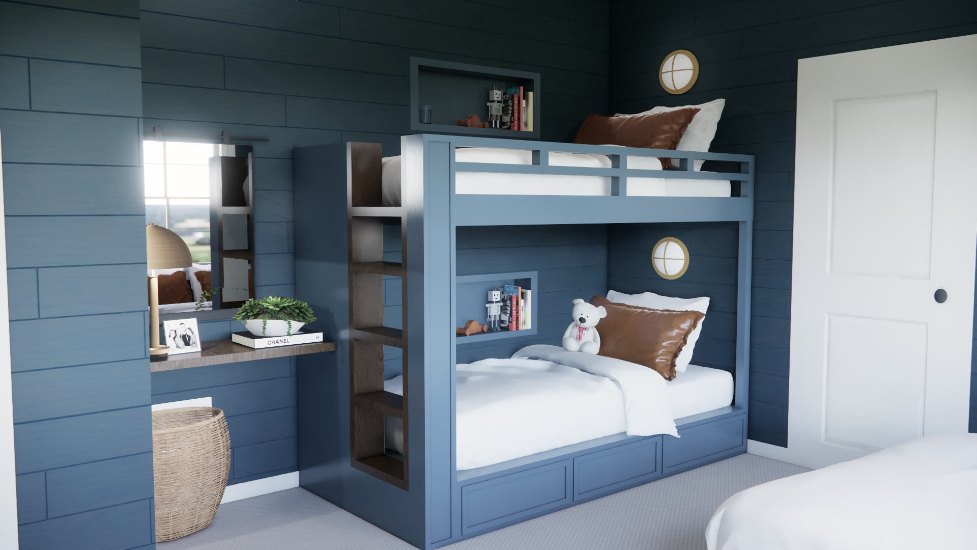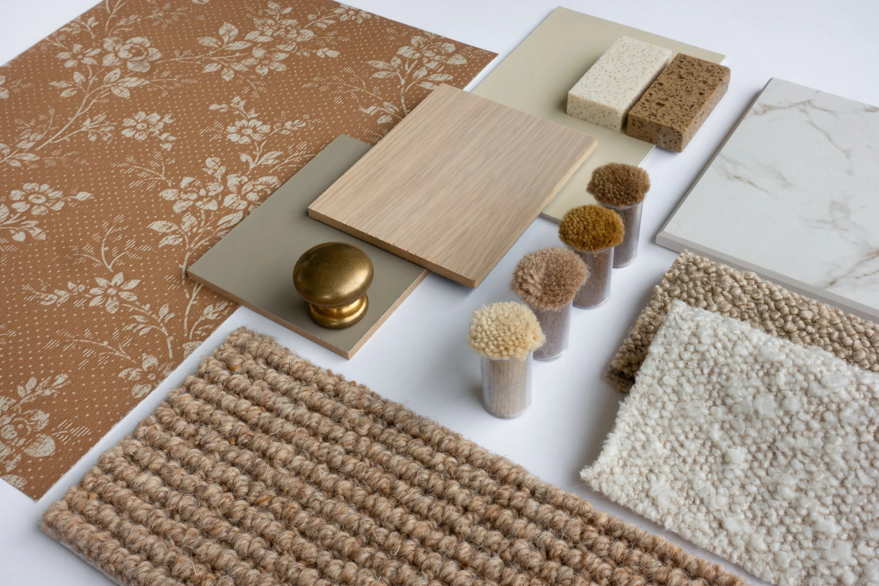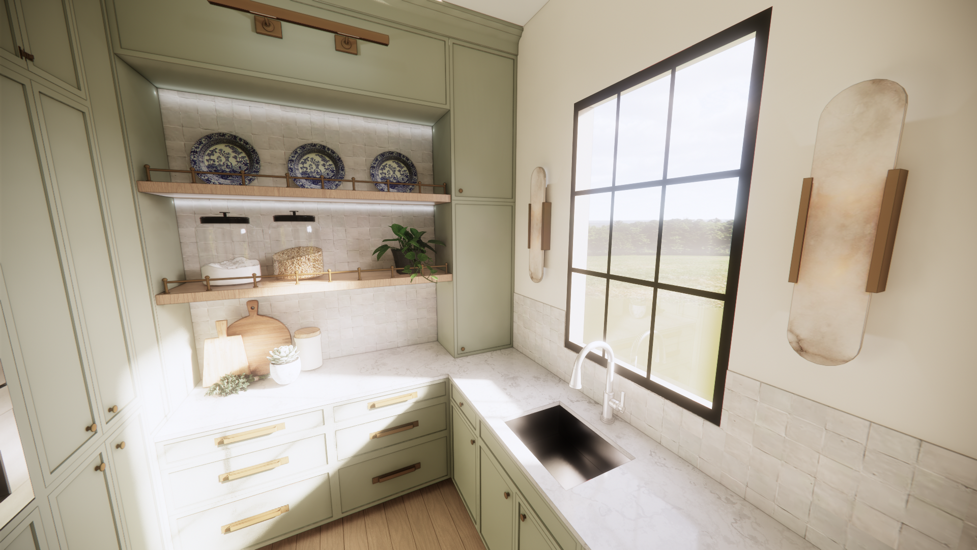Remodel Your Space
with 3D Visualization
Not in the mood to DIY? Not a problem. The Homebody Method is available for full-scale remodeling and renovation projects. Our remodeling services include 3D renderings and budget-friendly planning to ensure the smooth process you deserve.
What You’ll Receive
Bring your vision to life with to-scale digital drawings of your finished space. Perfect for remodels of any size, these detailed renderings allow you to experience structural changes, material selections and room layouts as if you’re looking at a completed project.
Gain confidence and clarity before committing to plans and ensure your remodel turns out exactly as you imagined.
Your package includes:
A to-scale 3D model based on your goals, aesthetic preferences, and inspiration
Photorealistic renderings of the space from multiple angles
Cabinetry elevation drawings for layout and spatial planning
A motion video walkthrough of the finished design
One round of revisions to refine and finalize the concept
Note: Pricing below serves as a general guide. All 3D rendering projects require a custom quote for confirmation.
Our Stress-Free Method
Personalized Design
You’ve got great ideas. Our job is to make them happen. We use your personal style to design a home that’s uniquely yours.
Photo Realism
Our photo-realistic imagery is like
looking into a crystal ball to see your
finished project.
Shopping List
Just because we love searching for décor doesn’t mean you do. We provide super simple lists you can shop directly, full of products that fit your style.
Request a Quote
Fill out the form below to get a personalized quote on your 3D home rendering project.
Contractors & Designers
From full design selections to realistic 3D renderings, our collaborative approach ensures your clients see the final vision clearly, leading to easier decision making and greater satisfaction.


